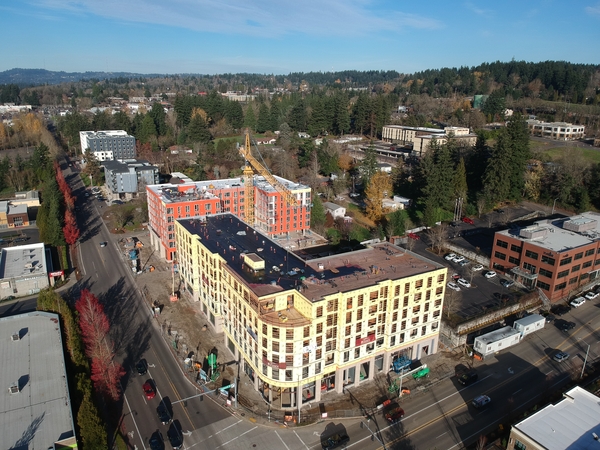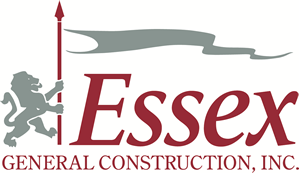DJC Building Blocks: The Overland
Posted: Wed, Dec 15 2021 12:00 am
PROJECT: The Overland
LOCATION: 11990 S.W. 72nd Ave., Tigard
SIZE: 256,760 square feet
COST: not provided
START DATE: August 2020
ANTICIPATED END DATE: November 2022
OWNER: Dartmouth Project LLC
DEVELOPER: SKB-DIG Dartmouth LLC
ARCHITECT: SERA Architects
ENGINEERS: DOWL, Froelich Engineers
CONTRACTOR: Essex General Construction
OTHER ASSOCIATES/CONSULTANTS: Innovative Air, Porter Electric, Tapani Plumbing, Jet Industries, Timber Technologies, Primo Construction
NUMBER OF WORKERS EMPLOYED: 350
SIGNIFICANCE OF PROJECT: This mixed-use project is expected to spur redevelopment within the Tigard Triangle Urban Renewal Area. The Overland will feature two six-story buildings with 219 apartments, a shared parking structure and voluminous retail and commercial spaces. Amenities will include a covered rooftop terrace, an elevated courtyard and workout facilities.
Exterior materials such as brick, wood and metal siding are intended to provide longevity in a Northwest style. Abundant bike parking will far surpass city requirements. The wood-framed buildings will be on concrete podiums.
One of the main challenges facing the project’s design and construction team was the topography of the site. There is a slope of nearly 30 feet from the north side to the south side, and it impacted the two apartment buildings, retail spaces and multiple parking areas. The various elevations step down from surface parking to apartment units and then to retail space at the southern end. Design, cost and constructability all influenced the final design; the project team spent significant time coordinating these aspects in order to meet overall goals.
“Building Blocks” spotlights noteworthy projects either under construction or approaching the start of construction.
Visit DJC to read more.

Photo by Josh Bernard


