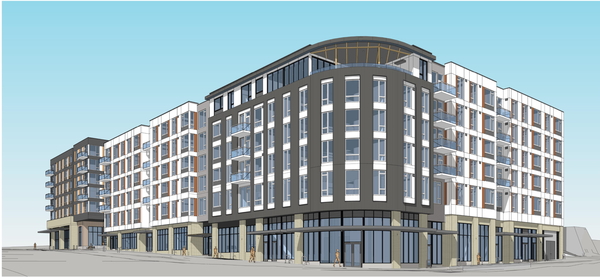Six-Story Building Approved for Tigard Triangle
Posted: Mon, Aug 17 2020 12:00 am
Groundbreaking on a six-story, mixed-use development that will include 219 apartments and 6,000 square feet of office space in the Tigard Triangle is expected this month.
On July 28, the Tigard City Council, acting in its capacity as the oversight panel for Tigard's urban renewal areas, approved project plans and design for The Overland, which will be located at Southwest 72nd Avenue and Dartmouth Street.
Sean Farrelly, Tigard's redevelopment projects manager, told the agency that a development assistance agreement was signed last year with the city and Dartmouth Development Partners LLC, which paid for the first $1 million in system development charges. As Tigard grows, those fees — also commonplace in other cities — pay for needed infrastructure such as sewers and roads.
The 219 apartments expected to be built will include a mix of studio, one-, two- and three-bedroom units, as well as 221 parking spaces. In addition, the complex will contain more than 6,000 square feet of commercial space.
"The construction of this $70 million project is going to be a major milestone in Triangle revitalization efforts, and it's projected to generate about $16 million in property taxes over 35 years," Farrelly said.
Parking for The Overland will mostly be hidden from view. The apartments will be in two separate buildings that wrap around a two-story parking garage.
At six stories tall, Farrelly said it would likely be the tallest development in the Tigard Triangle.
The tallest building in Tigard — and all of Washington County — is Lincoln Center, at 12 stories. Lincoln Center is north of the Tigard Triangle, near Washington Square.
"I've been watching this project, and it's in the perfect spot," said Councilor Tom Anderson. "It's going to have some retail on the side (and), of course, some housing for seniors. It's a great project. The plans look great."
Councilor Heidi Lueb said she is excited to see what businesses were planning to locate in the retail portion of the space, saying she thinks the project will revitalize that area.
Mayor Jason Snider praised the project and commended councils from years past who helped bring the project to fruition in the Tigard Triangle.
"This is a huge one that's using all those tools and is the result of a lot of work by actually hundreds of people, not the least of which are our hardworking staff," said Snider. "I'm glad the project is moving forward."
The council approved a so-called "lean code" for the Tigard Triangle urban renewal area in 2017, making it easier for developers to receive approval for their projects.
The Tigard Triangle encompasses roughly 500 acres, marked by property bounded by Highway 99W to the north, Highway 217 to the west and south, and Interstate 5 to the east.
Last October, ground was broken on Red Rock Creek Commons, a four-story building located at 11090 S.W. 68th Parkway in the Tigard Triangle. The complex, owned and operated by Community Partners for Affordable Housing, will feature 48 one-bedroom affordable housing apartments. You can read this article in The Business Tribune

Rendering by SERA


